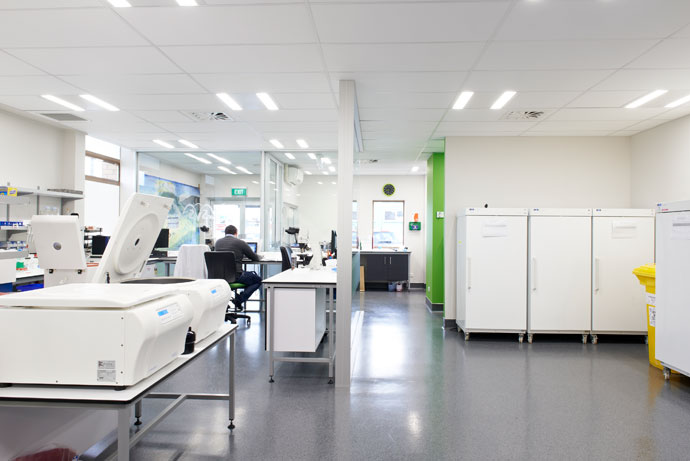SVS Laboratories

Transitional spaces between the office areas and testing sections were carefully designed in accordance to the PC1 and PC2 requirements.
Office and meeting spaces were designed with key features such as the brand associated green colour and clear glass divisions that opened the spaces, allowing light through while still maintaining privacy.
Our team was responsible for:
Stakeholder liaison, Feasibility studies & due diligence, Concept Designs.Full documentation & specification including space planning, resource consent, tender & construction documents, change management
