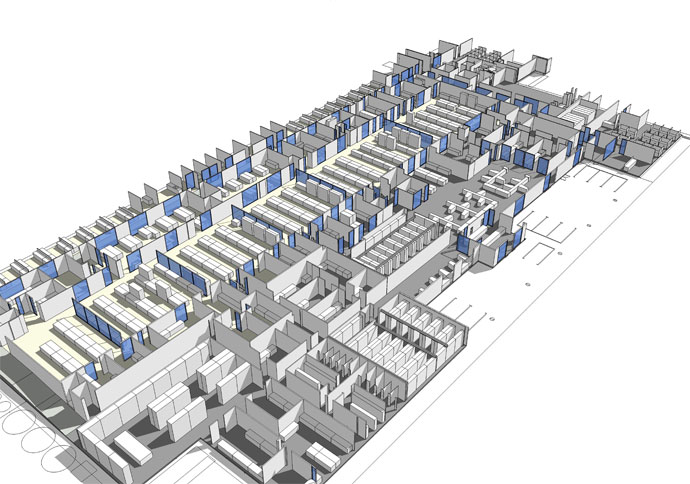Hil Laboratories
Hill Laboratories required a facility that allowed them to amalgamate the four existing sites around Hamilton into one central site to create a more inclusive environment not only the staff of Hill Laboratories, but for their customers as well.
A large warehouse structure has been converted into a 7,000m2 facility housing multidisciplinary testing Laboratories including sample reception and testing kit dispatch. The new laboratory is built to PC1 and PC2 levels.
Our team was responsible for:
Stakeholder liaison, Masterplanning, Feasibility studies & due diligence, Concept Designs.
Full documentation & specification including space planning, resource consent, tender & construction documents, change management.

