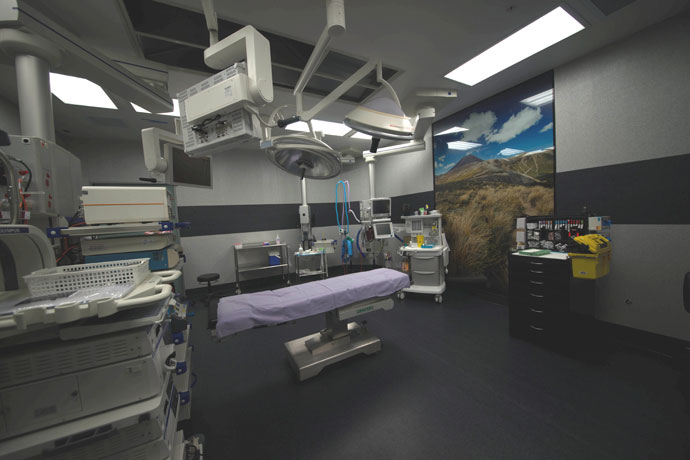Anglesea Hospital

High grade facilities are provided for Triage, Consultation Rooms and Nurses’ stations and reception areas. Post-operative care allows for both open plan wards and private rooms.The open plan wards were designed as such to allow communal care as well as giving the patient the option for privacy.
The five-star quality private rooms were included in the design to give patients the option to recover in the privacy of a room with an ensuite.
Clinical spaces are enhanced by large scale art work inspired by New Zealand scenery, flora and fauna and iconic settings such a door to a Hobbit’s home. The art was incorporated to break the perception of coldness and the feeling of nervousness that being in a hospital can bring.
Our team was responsible for:
Stakeholder liaison, Masterplanning, Feasibility studies & due diligence, Concept Designs.Full documentation & specification including space planning, resource consent, tender & construction documents, change management
