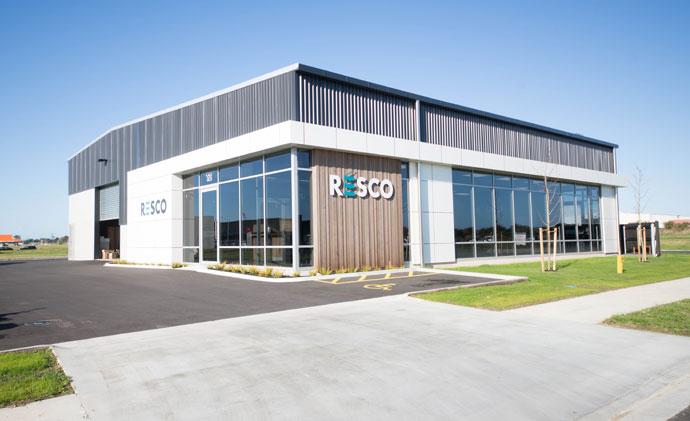RESCO

The design response promotes the company’s product in a unique and inspiring environment. The company’s product – compact laminate, is used extensively throughout the fitout in all joinery elements to subtly showcase it’s many uses beyond that of the cubicle partitions.
The external cedar element has been extended internally to provide a natural backdrop behind a product sample feature stripe that displays the varying product colours and patterns on offer to the specifier rather than through the typical mundane metal wire colour swatch wall mounted frame.
The design as a backdrop and integration of the specifier’s product displayed throughout the building fabric provides a fresh response to industrial showroom architecture.
