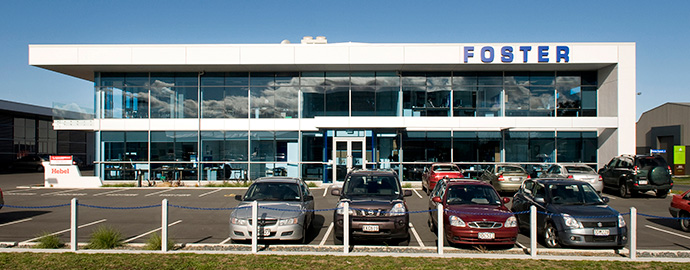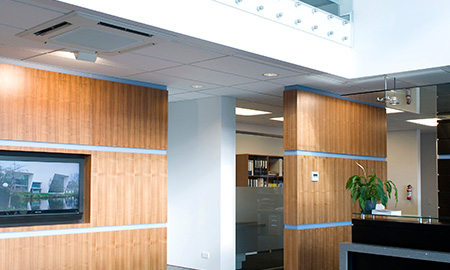Foster Construction Head Office
With a solid wall facing a busy street the built form creates a visible barrier to traffic,and affords openings on its remaining 3 sides. Administration offices are aligned on the sunny northern side of the building, while a bank of smaller units are located against a neighbouring building.
Our team was responsible for:
Full architectural/interior design documentation & specification including space planning, resource consent, tender & construction documents and change management.
- Client:
Foster Construction
- Services:
Architectural Design & Documentation, Consent, Co-ordination of Structural, Mechanical and Electrical Engineering & Project Management.
- Value:
NZD$7 million
- Completed:
2011


