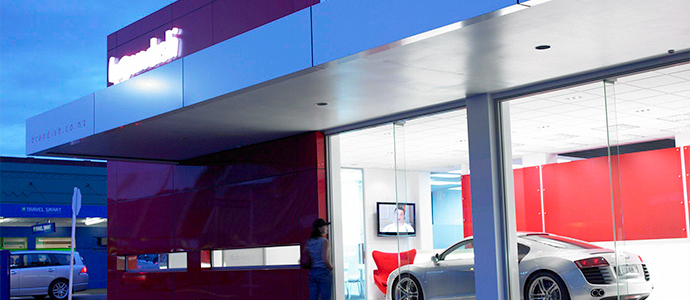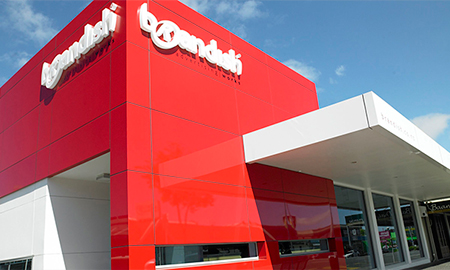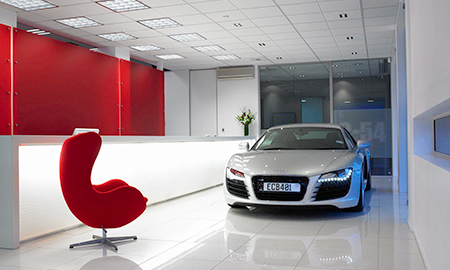Brandish
Reuse of an old post office building on a prominent corner site, refurbished to provide office space for an advertising agency. The existing building formed the basis for a new built form and exterior cladding. An existing strong room was retained to provide a "brainstorming room".
Our team was responsible for:
Full architectural / interior design documentation & specification including space planning, resource consent, tender & construction documents and change management.
- Client:
Brandish Ltd
- Services:
Architectural Design & Documentation, Consent, Co-ordination of Structural, Mechanical and Electrical Engineering & Project Management.
- Value:
NZD$5 million
- Completed:
2012



